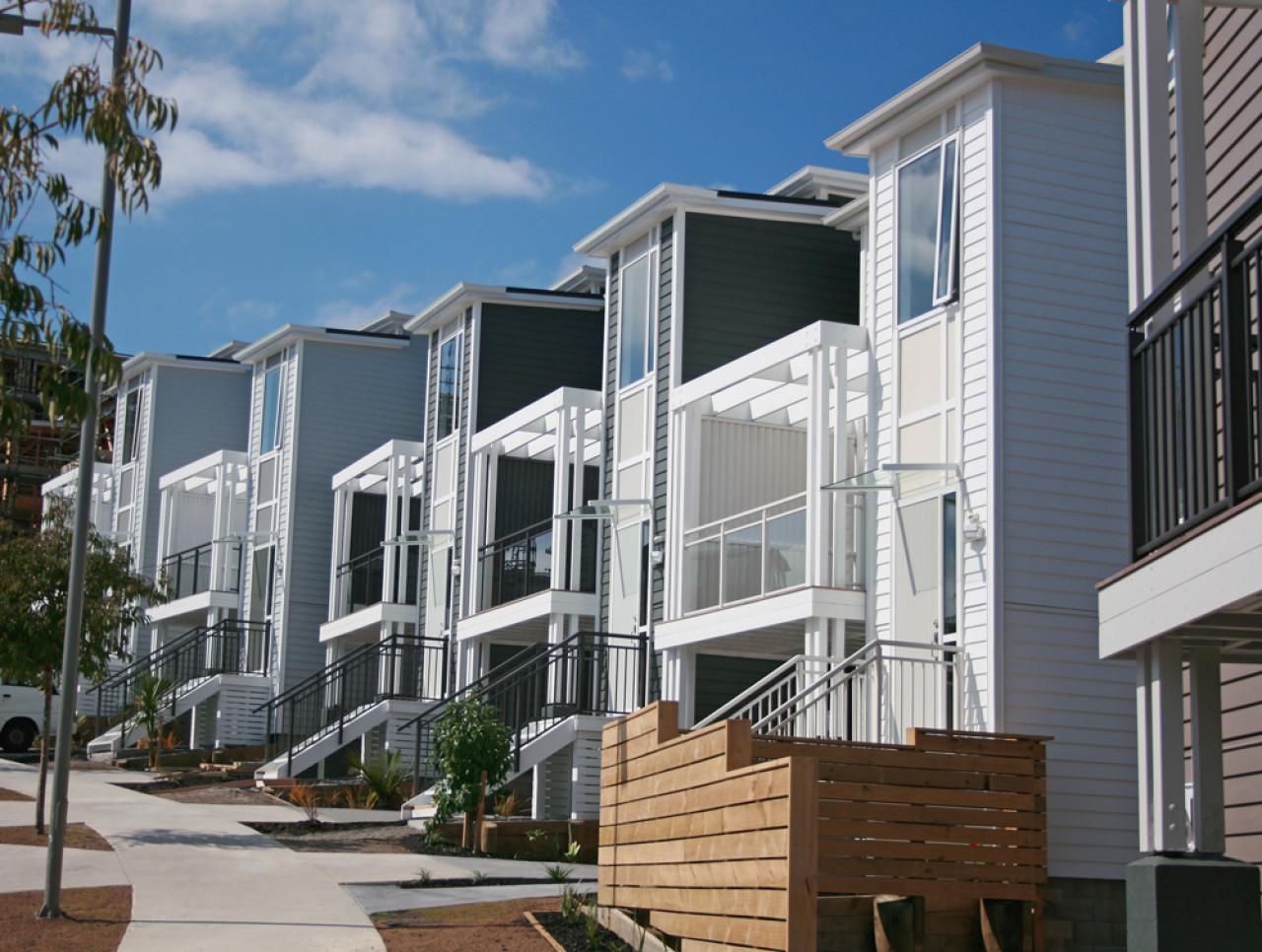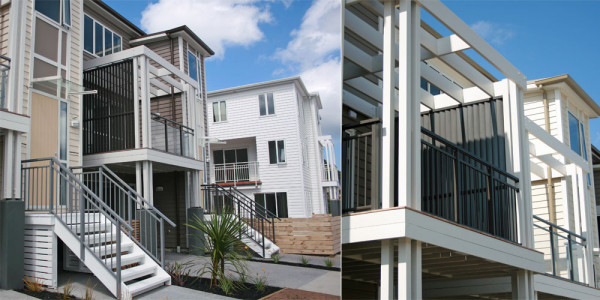
Balustrades for High-Density Residential Housing
9 May 2017 by HomePlus NZ
BALUSTRADE DESIGNS FOR HIGH-DENSITY RESIDENTIAL HOUSING
High-density residential building is becoming the norm in NZ cities due to large population increases and housing shortages. With this change in residential housing, designs must take into account the residents’ lifestyle requirements within much a smaller footprint.
This development features well thought out plans for residents, including an open lawn area that homes face onto, forming a “town square” for recreational use. Designers have also included decks on two levels of the multilevel homes, either on the front or back of the home to increase the sense of space.
An attractive, consistent finish for the whole development was accomplished with the clever use of the Edge balustrade system for a range of uses - baluster and glass balustrades/handrails, louvre privacy screens and an entranceway canopy. Finished styles of the Edge balustrade were carefully planned across the whole site, with a mixture of aluminium baluster and toughened glass infills used for the split rail balustrading on both the decks and front entranceway stairs.
Privacy screens are vital for outdoor spaces in high-density housing and the Edge balustrade system was able to accommodate this as well. Screens are fitted with modern 120mm wide vertical louvres, which let the light in but form a solid looking wall from inside the deck. Strategically placed on those decks adjacent to neighbouring decks, screens were finished in a powder coat colour matching the deck balustrade for a consistent look.
Finishes for the exterior detailing were also carefully planned using a palette of modern powder coat colours - Titania, Electric Cow, Appliance White and Mid Grey for a cohesive and really interesting overall look.
For more details you can contact Juralco on 09 478 8018 or [email protected] to discuss.

Recent Blog Posts
Introduction: In a groundbreaking development on December 11, 2023, the building industry witnessed a transformative milestone with the...
19 December 2023Keeping up with NZ Building Regulation Changes *This is an updated version of an older article
Deck barriers have evolved...
While enjoying a cup of tea or something colder and stronger in your garden near your pool it...
27 February 2023Stunning Queenstown location uses Edge Double Disc Anchor Glass Balustrades and Edge Stecca aluminium balustrade.
16 June 2022Login
Don't have an account? Sign Up!
If your account was created on the old site, please, click here to reset your password first.
Sign Up
Already have an account? Login here!
Update Details
Looking for something?
Enter a search in the field below.